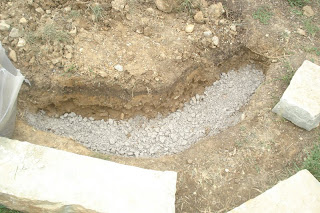I am still fairly new at this blogging thing and SJ has been such a friendly and welcoming face! She spreads a lot of blog love. : ) I was honored when she asked me to co-host with her.
Let's get to it!
All you have to do is:
1) Link up whatever creative post you'd like to
share--it can be a DIY project, decor, photography, crafts, recipes, link party,
poem, thrift finds, or that informative syndicated post that can make
us laugh or cry--in short, whatever you're proud of! (No links to
businesses or giveaways. We have another party for these exclusively
this Tuesday called Market Your Biz & Giveaways at 5 pm, PST.)
2) Then follow as many blogs as your heart desires, preferably starting first with
the one before you and after you, before branching out. (Following the
host and co-host, too, will be very much appreciated, and we'll
definitely follow back.)
Displaying the party button, though optional, is very much appreciated.
This is a combination of linky party (where we can show off our
creations) and of blog hop (where we can follow as many excellent
bloggers as we like), hence the name Creative Bloggers' Party & Hop.
The link opens up every Sunday at 5:00 pm, PST.

Because we like something different, we're using the reverse
entry for inlinkz - so the most recent participant will show up as
number 1, hence giving everybody a chance to get the #1 spot.
All right. Bring 'em on!
entry for inlinkz - so the most recent participant will show up as
number 1, hence giving everybody a chance to get the #1 spot.
All right. Bring 'em on!





































